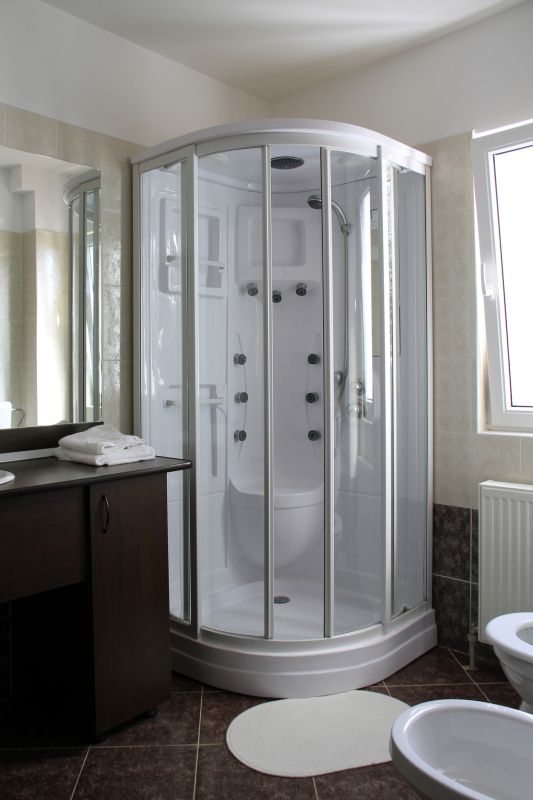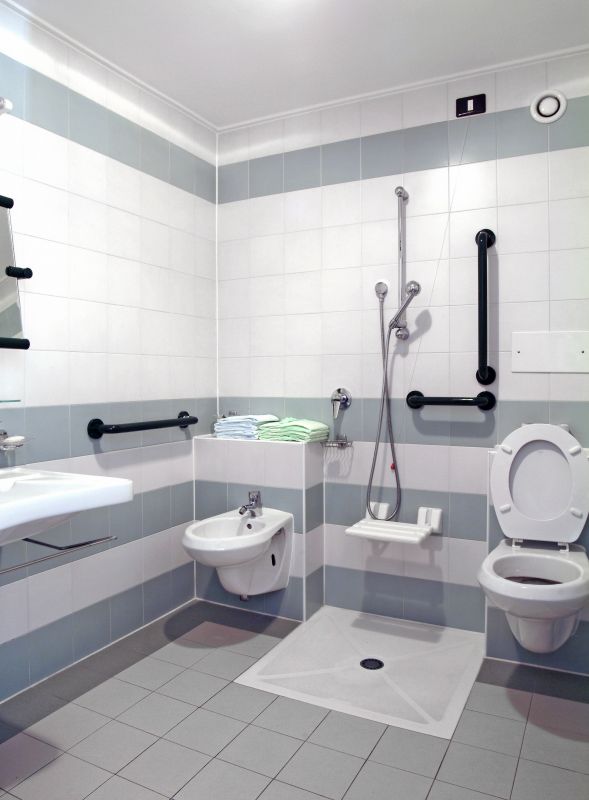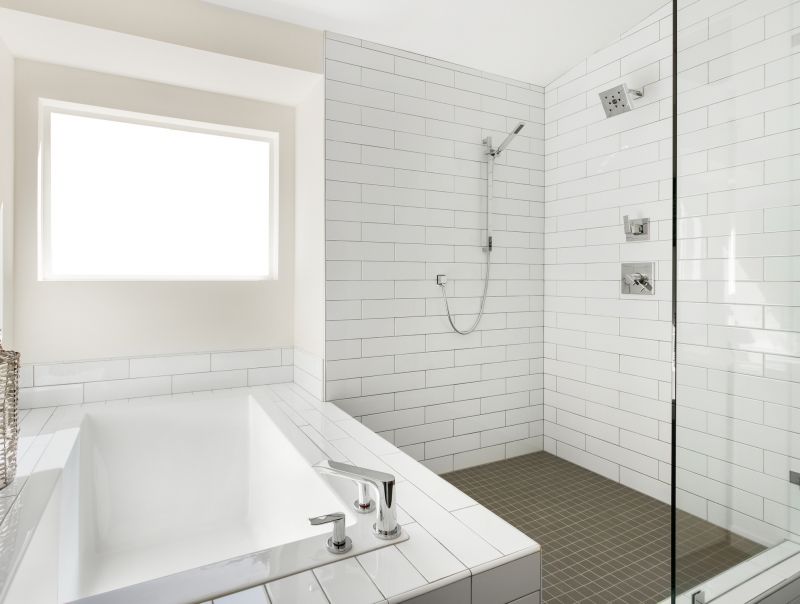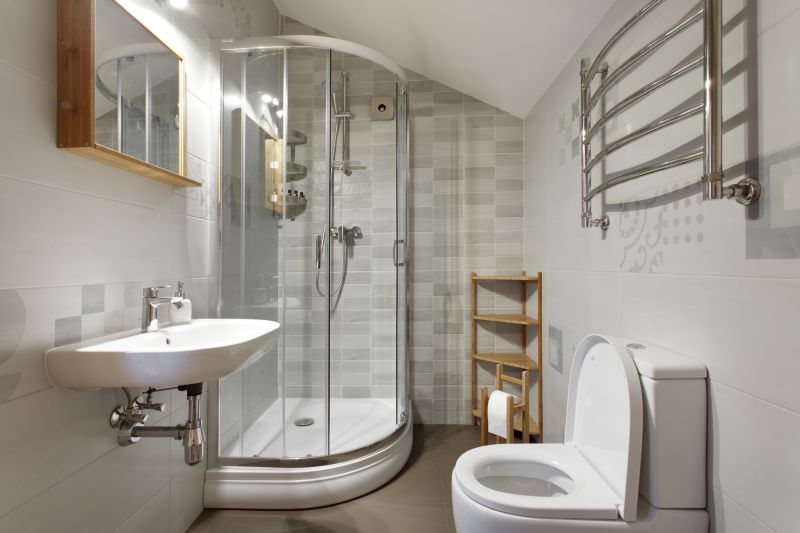Maximize Small Bathroom Space with Custom Shower Layouts
Corner showers utilize space efficiently by fitting into the corner of a bathroom, freeing up more room for other fixtures. They can be designed with curved or angular enclosures to suit various styles and space constraints.
Walk-in showers create a seamless look and enhance accessibility. They often feature frameless glass and minimalistic designs, making small bathrooms appear larger and more open.

A typical small bathroom shower layout showcasing a corner shower with glass doors, maximizing space while providing a modern aesthetic.

An efficient layout with a sliding door, ideal for tight spaces, combining practicality with style.

A sleek walk-in shower with a frameless glass enclosure, emphasizing openness and simplicity.

Innovative use of vertical space with built-in shelves and niche storage, enhancing functionality without clutter.
| Layout Type | Advantages |
|---|---|
| Corner Shower | Maximizes corner space, suitable for small bathrooms, versatile design options. |
| Walk-In Shower | Creates an open feel, easy to access, minimal maintenance. |
| Sliding Door Shower | Saves space with sliding doors, prevents door swing clearance issues. |
| Neo-Angle Shower | Fits into awkward corners, offers more shower area within limited space. |
| Glass Enclosure with Niche | Provides storage while maintaining a sleek appearance. |
| Curved Shower Enclosure | Softens the space visually, adds a modern touch. |
| Open Shower with Bench | Offers comfort and accessibility, ideal for multi-use spaces. |
| Compact Shower with Storage | Includes built-in shelves for efficient use of space. |
In small bathroom designs, the choice of shower layout can dramatically influence the perception of space. Using clear glass enclosures helps to visually expand the area, making the bathroom feel less confined. Incorporating built-in niches or shelves within the shower area maximizes storage without encroaching on the limited floor space. Selecting fixtures that are proportional to the room size ensures that the space remains functional without feeling cramped. Additionally, employing light colors and reflective surfaces can enhance the sense of openness, creating a more inviting environment.
The use of innovative hardware, such as sliding or bi-fold doors, can eliminate the need for swinging doors that require additional clearance. Frameless glass panels contribute to a sleek, modern look while maintaining visual openness. For those seeking to add a touch of luxury, rainfall showerheads and minimalistic controls can be integrated into small showers without overwhelming the space. Proper lighting and strategic placement of fixtures also play a crucial role in emphasizing the room’s openness and functionality.
Ultimately, small bathroom shower layouts should balance aesthetics with practicality. Thoughtful design choices can transform even the most compact spaces into functional and visually appealing areas. A combination of smart layout planning, modern materials, and efficient storage solutions ensures that small bathrooms meet both style and usability needs. Whether opting for a corner shower, walk-in design, or innovative enclosure, each layout can be tailored to optimize space while delivering a comfortable shower experience.
Incorporating these ideas and layouts can help maximize the potential of small bathroom spaces. Careful planning and innovative design solutions are essential for creating a shower area that is both functional and stylish, regardless of the size constraints. With attention to detail and creative use of space, small bathrooms can be transformed into highly functional environments that meet modern standards and personal preferences.




